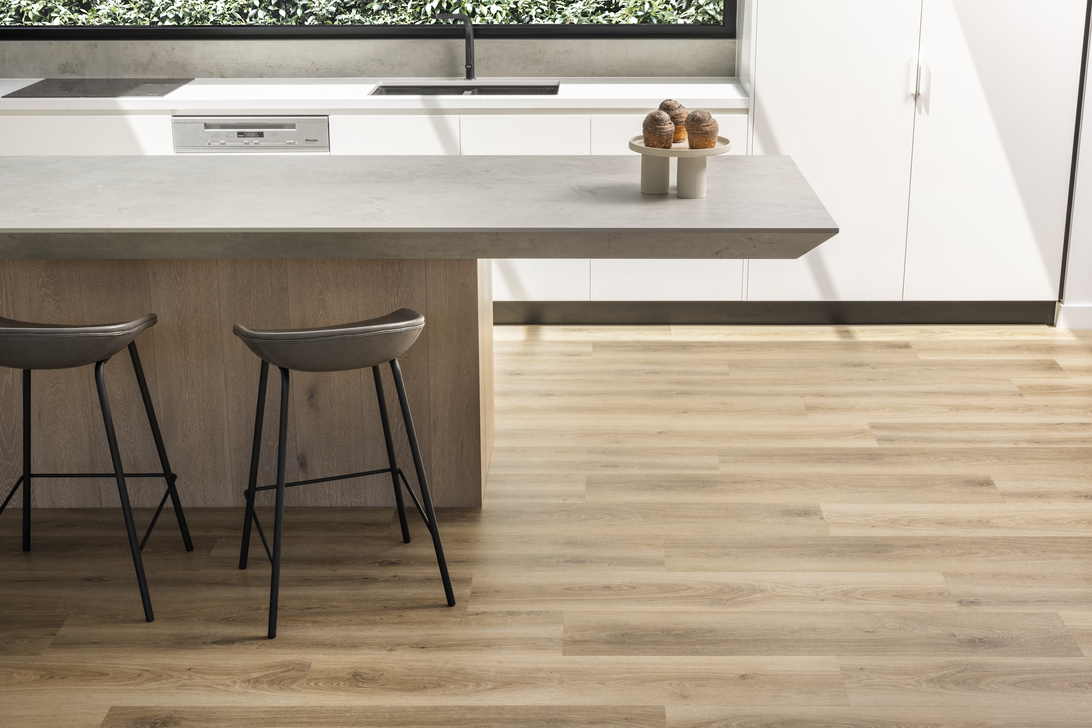What is E3/AS1 and what does it mean for me?

Posted June 12, 2023
E3/AS1 has been a big topic of conversation here at The Flooring Centre over the last couple of years. In November 2020, changes made to Clause E3 Internal Moisture in the New Zealand Building Code came into effect. 2022 saw councils throughout the country really starting to enforce these new requirements as new builds were going through the consenting process. In turn we have seen a large number of requests for documentation to ensure compliance. If you are building or renovating and require consent, these changes will affect your flooring selections and design. To most, it probably sounds like a whole lot of boring, technical jargon so let’s break it down into something simpler and easier to understand for the average person.
In a nutshell, E3/AS1 has been amended to make sure that floor coverings in consented builds (this includes both new builds and renovations) safeguard people from harm caused by internal moisture and protect household units and other property from damage caused by free water. This means that flooring selections are now part of the conceptual and planning stage of a project, with the flooring type having to be chosen earlier. It can’t be left until later on after consent is given as has previously often been the case. Floor plans and flooring selections (what flooring you intend to put where) must now be submitted as part of the consent documentation. A key criteria is to ensure that any proposed flooring within 1.5 metres of a sanitary fixture or appliance (sink, toilet etc.) must be impervious and easily cleaned. If a surface is impervious, it simply means that fluid is unable to pass through it. In the case of flooring, the following are considered impervious and easy to clean and are therefore considered as an “Acceptable Solution” to meet the new standards of The Building Code:
- Sheet Vinyl with sealed joints which has been sealed or coved at the edges
- Ceramic or stone tiles
- Steel troweled or polished concrete
There are also a number of “Alternative Acceptable Solutions” that can meet the requirement to be impervious and easily cleaned:
- Hybrid
- Laminate
- Luxury Vinyl Tiles & Planks
- Engineered Timber in kitchens and laundries (NOT in bathrooms unless stated by the manufacturer)
Each of these products can be completely fine to use however, to ensure suitability, we need to outline to Councils (or the Local Authority) the specific details of our installation methodology along with other key information that they require. By ensuring an expert flooring installation, this will constitute a floor that is both impervious and easy to clean, therefore meeting the new requirements. The use of any of these products will mean that extra documentation will be required by the council for your consent; our team have this ready to go and will provide this for you or your client to make the process as easy as possible. The documentation requested by the council includes but is not limited to the following:
- Letter from the flooring manufacturer / supplier stating successful historical use and other important installation information or testing.
- Installation guide from supplier / manufacturer of adhesives, sealants, moisture barriers and installation products that may be required.
- The Flooring Centre Installation Methodology matrix, to be used in your home.
It is important to note that carpet is not impervious and therefore under the new legislation cannot be within 1.5 metres of a sanitary appliance or fixture in a consented build or renovation. This is important to consider in open plan living areas where carpet may be near a kitchen bench with a sink, as well as in garages that contain a laundry space – the laundry sink cannot have garage carpet within 1.5 metres of it. Another situation to be mindful of is European style laundries behind hallway cupboards off carpeted hallways. This wouldn’t allow for there to be the required 1.5 metres between the sanitary appliance or fixture such as a washing machine or laundry sink.
Here at The Flooring Centre we are experts in our field, we pride ourselves on doing things properly and to the highest standard. The changes to E3/AS1 are no different, we are constantly educating ourselves so that we are equipped with the most up to date knowledge and information in order to assist our clients and ensure that our work meet these new requirements. If you have questions around your flooring selections or need clarification on any of the new council requirements, pop in and see our friendly team, they’ll be more than happy to chat!
